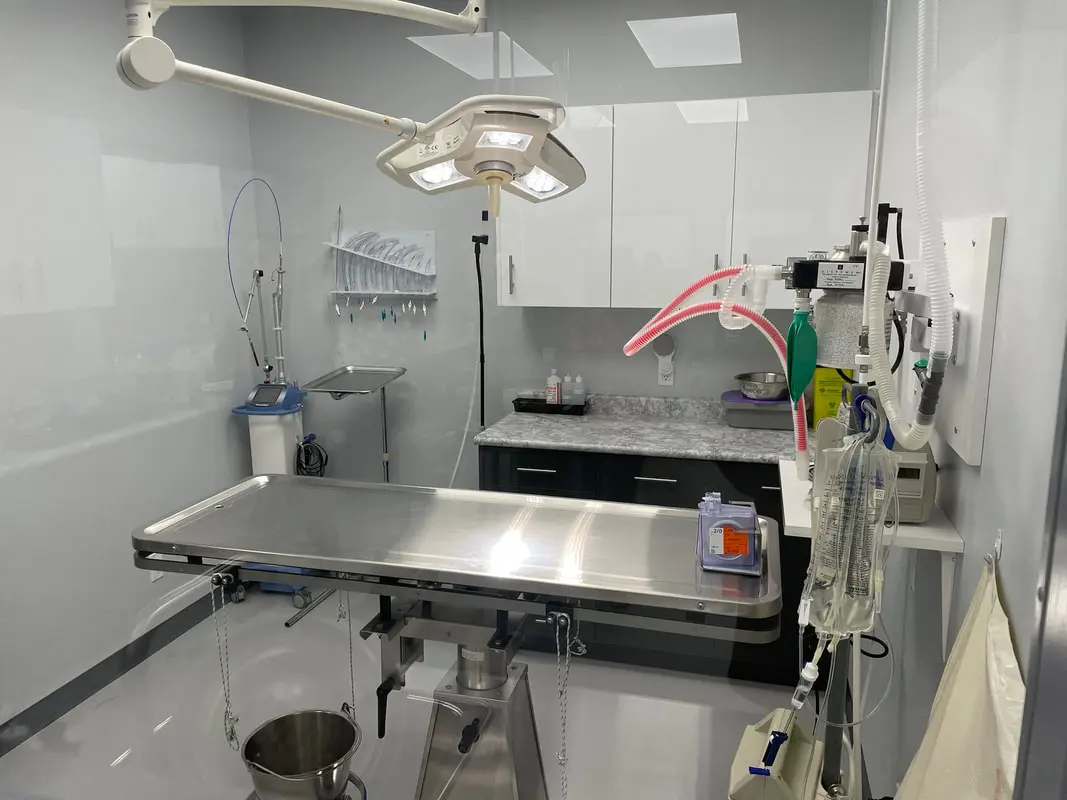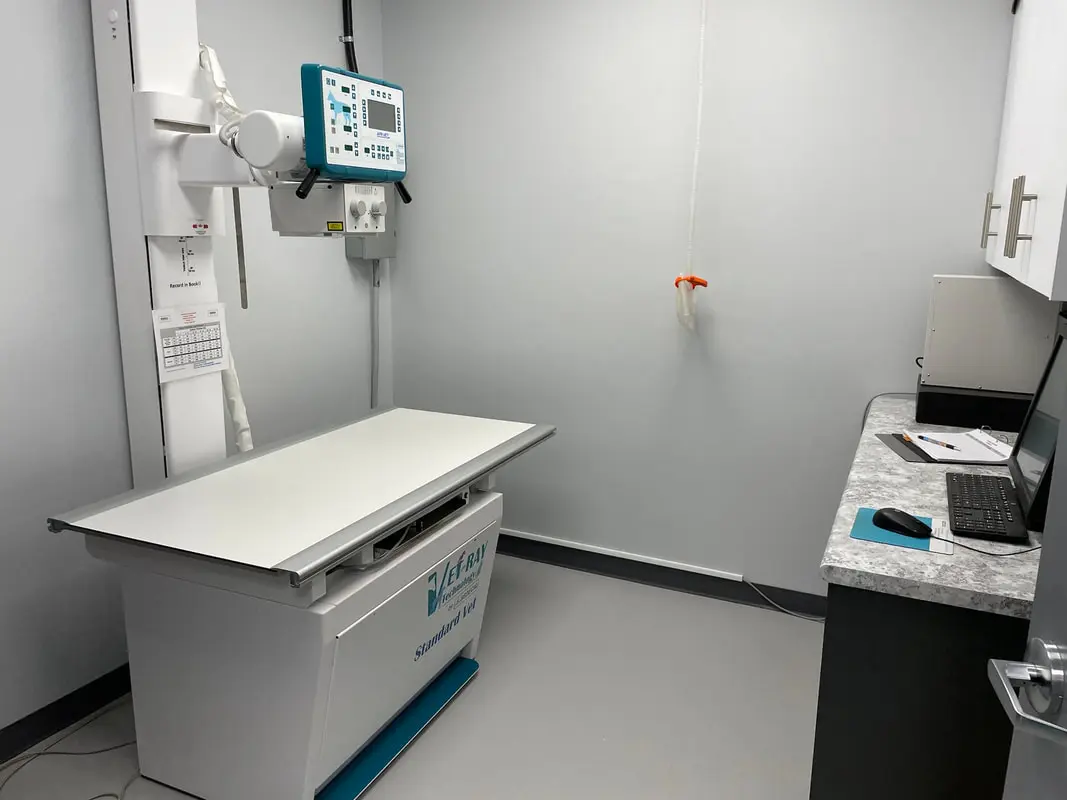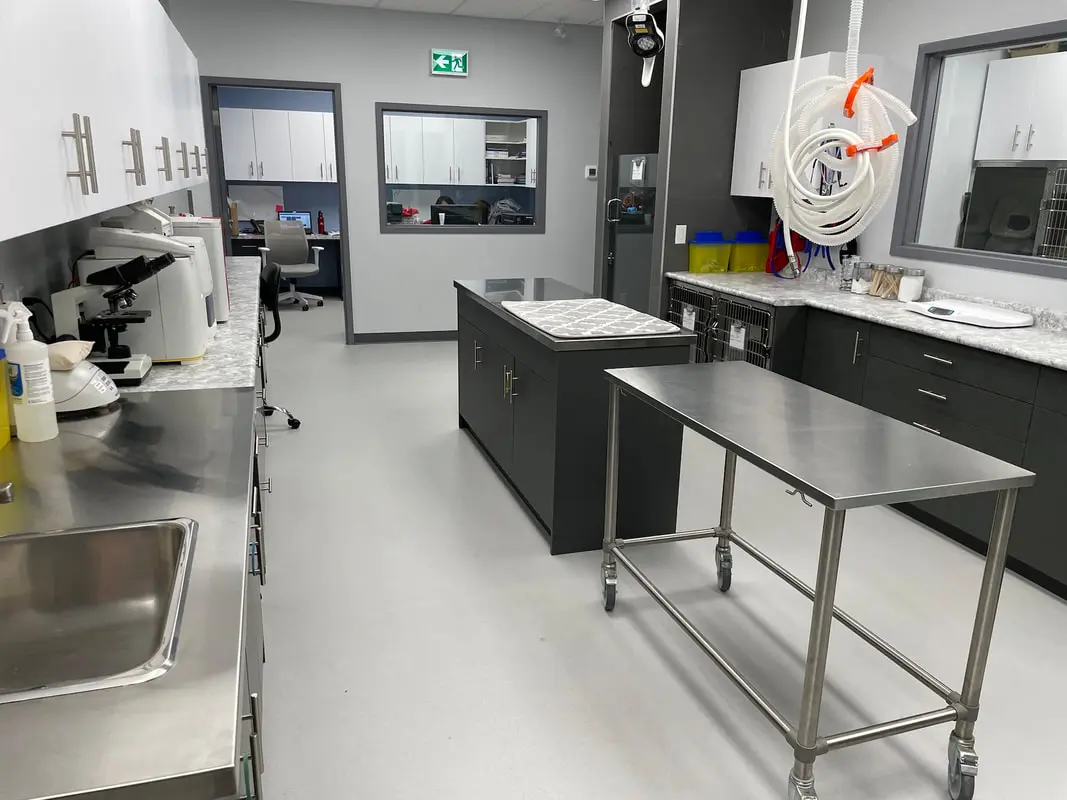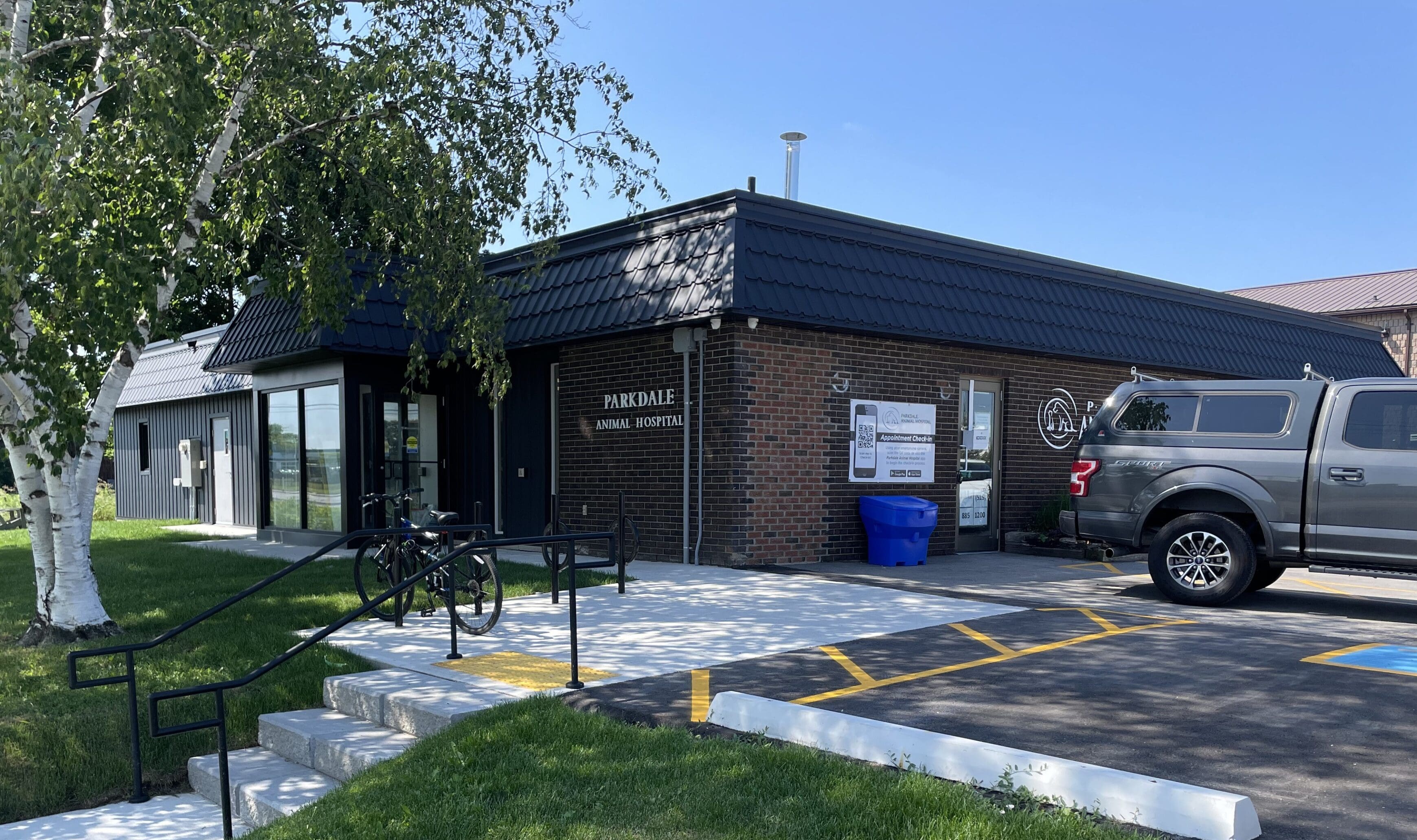Delivering Excellence Every Step of the Way
At ISU Management Inc., we specialize in the commercial construction Industry offering comprehensive services from initial planning to final construction. Learn more about our end-to-end process.

Project Evaluation / Veterinary
In our initial consultation, we focus on understanding your project goals. During this phase, we explore options such as:
- Upgrading your current facility, with or without additional space
- Developing a new facility from scratch or moving to a different location
We’ll review the appeal of each option and set initial budgets, considering factors like zoning, building structure, parking, and utility services. We can also evaluate potential spaces and lease agreements to ensure you get the best value. After finalizing the goals and budget, we’ll proceed to the next stage.
Strategic Planning / Veterinary
Once goals and budgets are established, we proceed with planning, including:
- Designing the layout
- Obtaining all necessary permits and approvals
- Coordinating construction activities with our experienced team


Design Development / Veterinary
We begin by creating multiple design layouts to explore various possibilities. Each project is unique, reflecting different needs and preferences. We present various layout options to illustrate potential designs, then refine the chosen option until it meets your satisfaction. Once finalized, we will complete the detailed drawings. Our designs include:
- Overview plan
- Spatial layout
- Construction blueprint (structure framing, wall construction, soundproofing, door and hardware specifications, and window configurations)
- Electrical layout (Outlet placement, power load assessment, circuit assignments, and equipment connection details)
- Ceiling plan (Lighting arrangements, exit and emergency lighting, and switch placements)
- Plumbing plan (Wastewater drainage, ventilation, water distribution, and hot water tank details)
- HVAC details (Calculations for heat loss and gain, ductwork dimensions, and air quality and ventilation specifications)
- Details for plumbing and electrical fixtures, including catalogue numbers
- Fixture and cabinet specifications (Layout plans, sectional views, elevations, and interior finishes such as colours, flooring, and laminates)
- X-ray shielding designs
Construction
With design and permits in place, we start building. Our construction includes projects ranging from 1,000 sq. ft. units to large 40,000 sq. ft. units. Our experienced team knows the ins and outs of veterinary-specific construction. Contact us for tours of similar projects to see our work firsthand.
